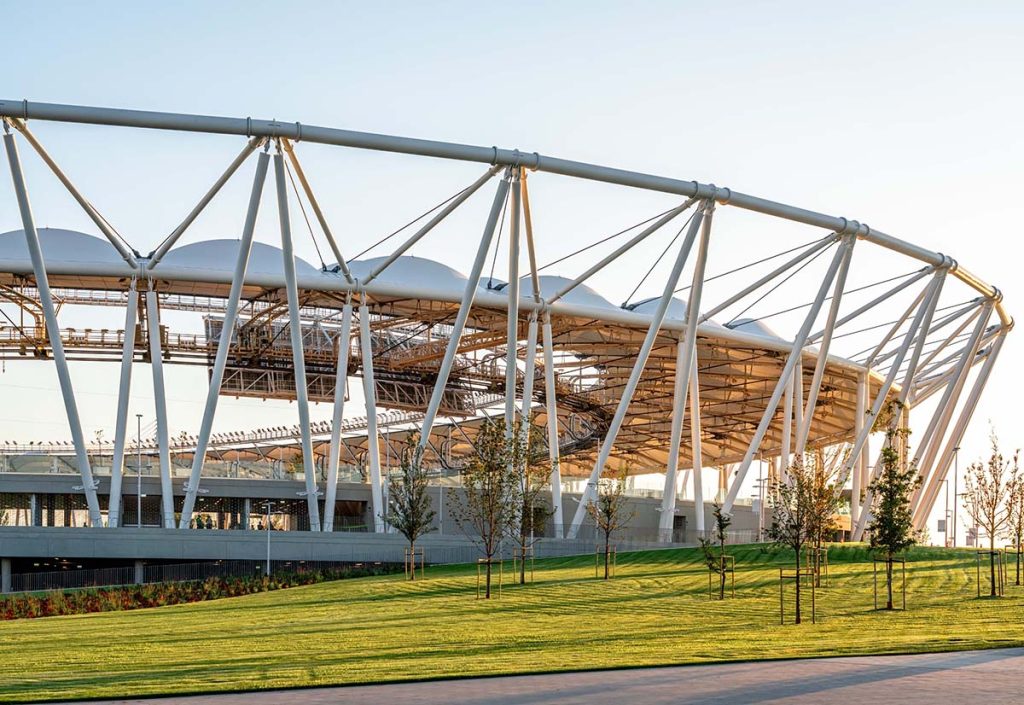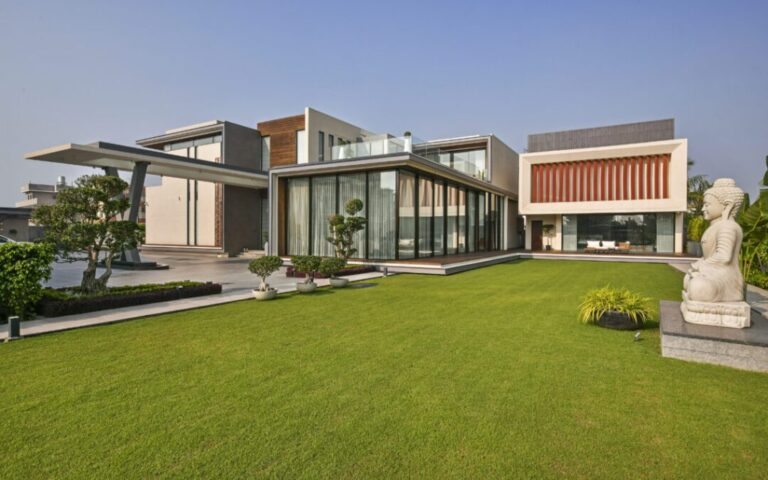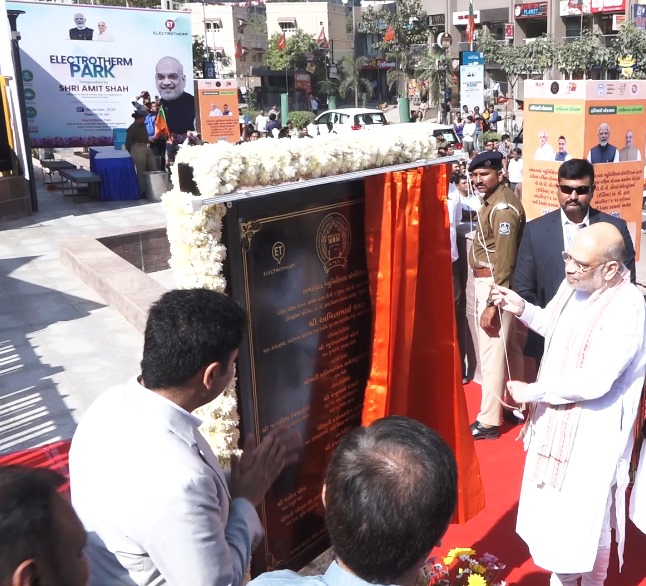Hungarian architecture firm Napur Architect has completed the National Athletics Centre in Budapest, featuring a visible exoskeleton and sustainable design. The centre is part of the Budapest Southern City Gate project, a long-term urban development plan. The stadium, which hosted the 2023 World Athletics Championships, has a seating capacity of 35,000 and is surrounded by a 15,000-square-meter leisure park known as the “Open City Ring”.
The design prioritizes sustainability, with a geothermal energy system and a focus on reducing environmental impact. The stadium’s structure is a unique extended roof design with optimal steel use, and only 10% of the building’s interior spaces are heated. The facility’s operation and maintenance were optimized after the World Championships, with a steady capacity of 15,000 people.
Key Features:
The National Athletics Centre features a visible exoskeleton, a leisure park with a jogging track, running track, streetworkout area, and street food service. The development includes new flood protection measures, bike routes, boat stations, and coastal pedestrian walkways. The project transformed a 20-hectare brownfield industrial area into a modern sports stadium and public park.
The stadium’s design is an “antique classic white crown” inspired by athletics, the “queen of sports”. The project’s sustainability features include a geothermal energy system, reduced environmental impact, and prioritization of public transport and pedestrian bicycles.
Project Details:
– Total investment area: 118,000 m2
– Built-in area: 39,171 m2
– Green area: 32,198 m2
– Gross floor area: 75,213 m2
– Seating capacity: 35,000 (during World Championships), 15,000 (basic mode)









