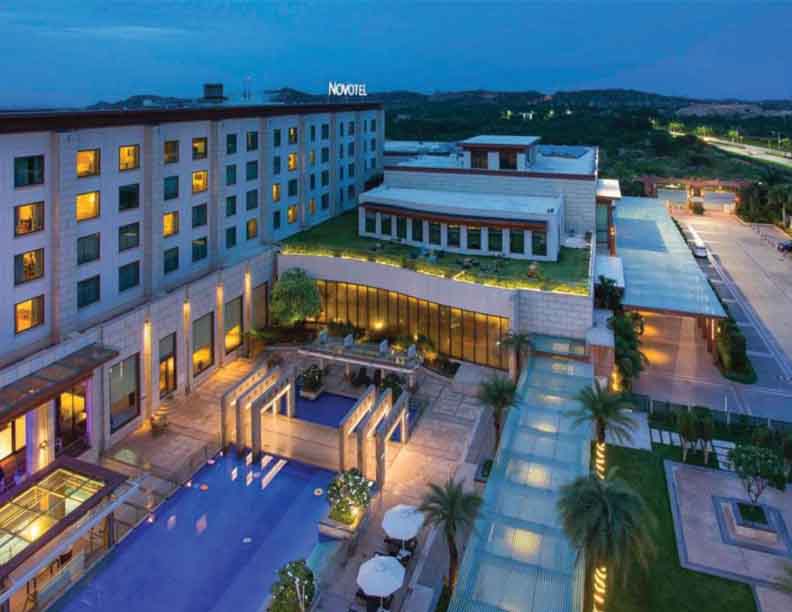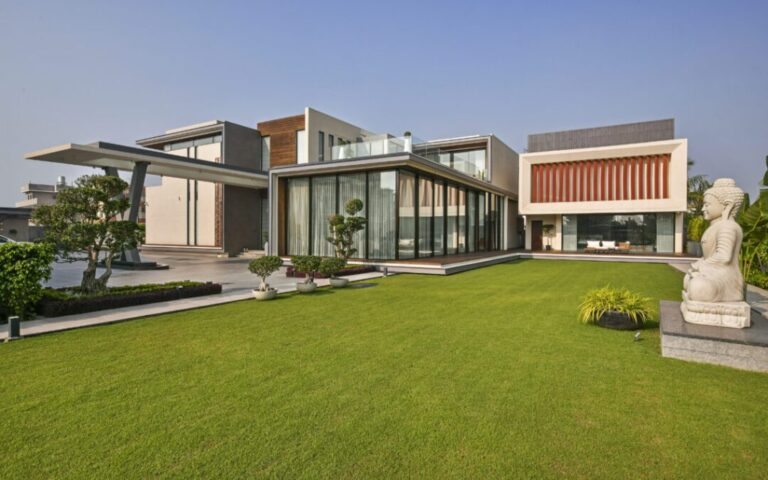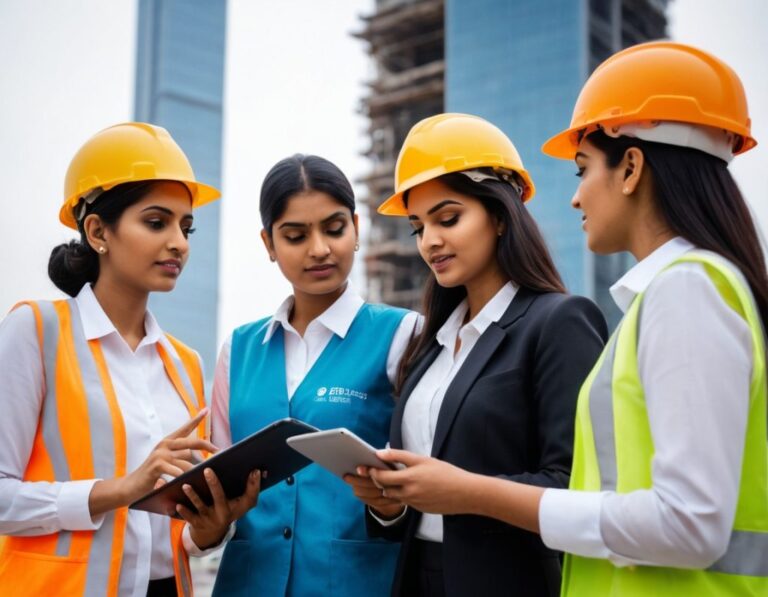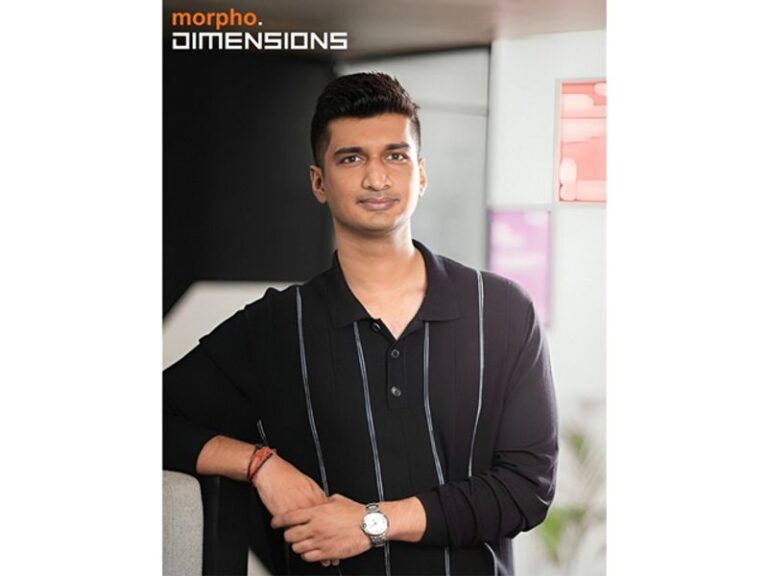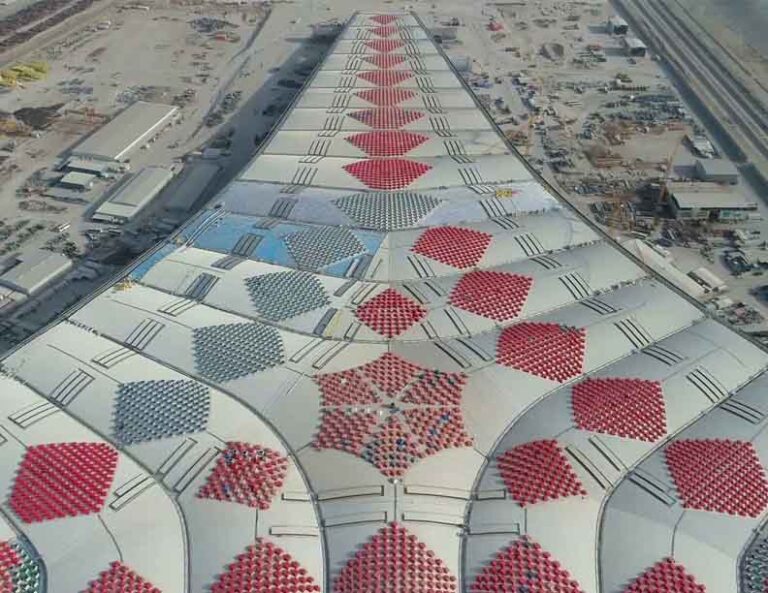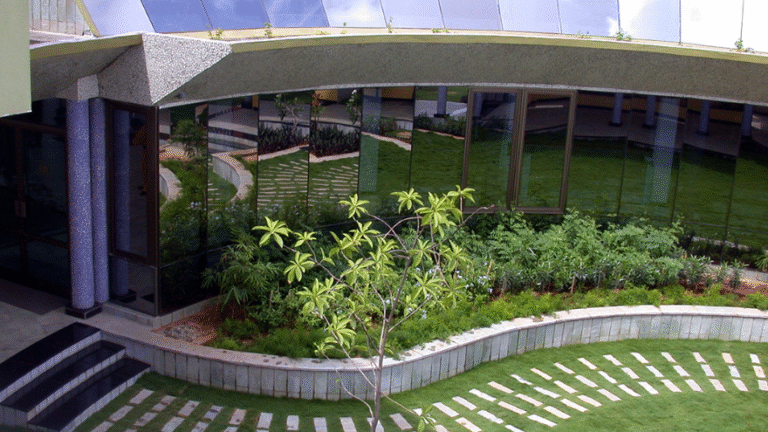Once regarded as utilitarian shells erected for speed and function, Pre-Engineered Buildings (PEBs) have now taken a decisive turn toward design-driven architecture. In the world of contemporary design—marked by spatial fluidity, expressive forms, climate responsiveness, and material consciousness—PEBs have evolved from being a construction shortcut to becoming a tool of architectural innovation.

PEBs are becoming essential to next-generation architectural thinking in India and around the world as design briefs call for quicker project execution, less environmental impact, and a distinctive spatial identity. These buildings are no longer only found in warehouse districts; they are also appearing in airports, exhibition centres, corporate campuses, educational institutions, hospitality venues, and even housing clusters. The PEB typology is currently being transformed by architects rather than merely accepted.
A Paradigm Shift: From Industrial Origins to Architectural Expression
Precision fabrication and on-site assembly are PEBs’ primary advantages, as they can reduce construction timelines by up to 50% when compared to traditional methods. However, the way that designers are bringing creativity to prefabrication is what really distinguishes their entry into the architectural field.
Today’s architects are embracing the modular nature of PEBs while challenging the monotony typically associated with them. Through playful volumetrics, dynamic rooflines, innovative cladding, and human-centric interiors, they are recasting steel not just as a structural necessity but as an expressive medium.
Steel’s natural flexibility has made it possible to create architectural forms that are open, flexible, and environmentally conscious by enabling wider spans, slimmer sections, and greater daylight integration. Furthermore, the aesthetic enhancement of PEBs has become not only feasible but also crucial in a market that is becoming more and more influenced by design identity.
Material Modernity: The Steel Palette of the Present
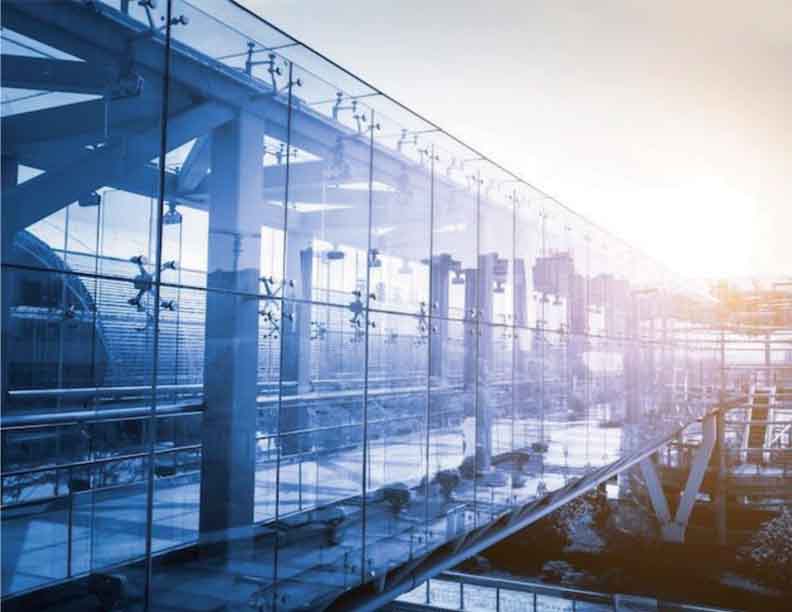
Modern PEB architecture is defined by material hybridity. Steel acts as the structural skeleton, but architects are enriching buildings with:
Aluminium composite panels (ACP) and fiber cement boards for sharp, clean facades.
Glass curtain walls and skylights to introduce transparency and natural light.
Textured concrete, brick infill, or exposed timber cladding for a tactile, warm contrast to steel’s industrial precision.
Perforated metal panels and parametric sunshades to create dynamic light play while ensuring passive cooling.
These materials not only enhance the aesthetic but also respond to thermal comfort, acoustic quality, and energy efficiency—hallmarks of contemporary architectural expectations.
Spatial Philosophy: Designing Light, Volume,
and Flow
The hallmark of contemporary design is not just visual style, it is how people experience space. PEBs, when handled with architectural sensitivity, offer tremendous opportunities for:
Double-height volumes and column-free halls, ideal for collaborative offices, auditoriums, or gymnasiums.
Mezzanine levels and floating staircases, adding complexity and layered spatial experiences.
Atriums with clerestory windows, transforming what could be dark industrial spaces into sunlit sanctuaries.
Integrated landscape-architecture, with steel pergolas, open courtyards, and shaded walkways as extensions of the built form.
In many institutional or community projects, the flexibility of steel has allowed architects to tailor spaces to function and feeling, giving rise to architecture that is rational in construction and emotional in experience.
India’s Design-Forward PEB Projects: Case Studies of Transformation
Infosys Training Centre, Mysuru – Technology Meets Architecture
This expansive corporate campus, which was designed by Hafeez Contractor, has several PEB structures that are distinguished by their symmetry, wide spans, and clever shading. With its glass façades and curved steel roof, the central auditorium demonstrates that PEBs can meet institutional architecture standards by striking a balance between design gravity and speed of execution.
Novotel Hyderabad Airport Hotel Extension
Tasked with expanding the hotel with minimal downtime, architects used pre-engineered components to create a luxury wing. A minimalist façade of glass and louvers covers a steel frame, seamlessly integrating with the original structure and achieving premium finishes without extended site work.
Garuda Logistics Hub, Hosur
A logistics complex executed with PEBs showcases colored metal panels, green landscaping, and LEED-compliant materials. The architects designed a spine of offices with floor-to-ceiling glass, breaking the mold of conventional warehouses and making a strong case for architecturally responsive industrial zones.
Digital Tools and Design Thinking:
The evolution of architectural possibilities in PEBs has been propelled by digital design tools. Using BIM (Building Information Modeling) and parametric modeling, architects can now simulate thermal performance, sun paths, wind flow, and structural stresses before construction begins.
This digital precision allows design teams to:
Optimize structural components for both cost and aesthetics.
Avoid clashes between services and structure through early coordination.
Prototype façades or junction details before fabrication.
The synergy between architects, structural engineers, and PEB manufacturers is now a co-creative process, ensuring that buildings meet both performance metrics and visual aspirations.
Authorship in Steel: The Architect’s Evolving Role
The role of the architect is changing as PEBs get more complex, moving from being a passive specifier to a co-creator of engineered environments. Today’s architects do more than just modify designs to fit steel frame constraints; they collaborate closely with PEB manufacturers and structural engineers from the beginning to create technically optimised and design-intent driven buildings. The smooth integration of spatial drama, whether it be sweeping cantilevers, clerestory-lit atriums, or dynamic facade geometries, is made possible by this early involvement. With precision, architectural authorship over PEBs is no longer limited, allowing designers to push the envelope while maintaining efficiency.
Contextual Modernism: PEBs in India’s Cultural Fabric
From the urban metropolis to the rural hinterland, India’s varied architectural landscape necessitates structures that are sensitive to the country’s climate and culture. These days, pre-engineered structures are being modified to represent local identities. For example, PEB community centres in Kerala use pre-finished steel panels to create vernacular sloping roof forms, while those in Rajasthan use sandstone colours and jaali work. By fusing modernity and tradition, architects are investigating the ways in which steel frameworks can convey regional stories. A new style of contextual modernism is emerging as a result of this hybrid approach, in which PEBs are meaningful, place-sensitive architecture rather than merely effective shells.
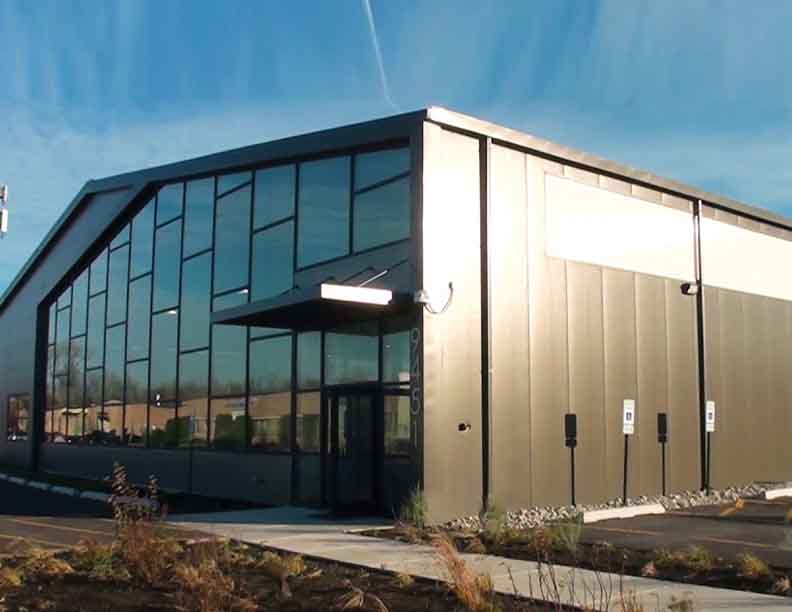
Challenges in the Indian Context
While India’s PEB market is expanding rapidly, certain architectural challenges persist:

— Ar. Sonali Bhagwati, Designplus Architecture
Façade Freedom vs Fabrication Limits: PEBs are still limited by certain module sizes and tolerances. Complex curves or bespoke details may require hybrid systems.
Public Image of Steel Buildings: Despite examples of high-end PEB architecture, some clients still associate PEBs with cheapness or compromise, especially in premium residential or commercial sectors.
Integration with RCC or Load-Bearing Elements: Mixed-material buildings often require deeper collaboration to avoid design clashes and meet safety codes.
Nonetheless, Indian architects are now writing their own grammar of PEB architecture—one that fuses speed with subtlety, modularity with meaning.
Conclusion: From Prefab to Profound
Pre-engineered buildings have evolved from simple shelters to innovative, high-performance spaces as architectural demands change in response to urbanisation, climate change, and economic pressures. Prefab is becoming less stigmatised as its agility and potential are recognised.
Under the direction of forward-thinking architects, PEBs are starting to establish new standards rather than merely adhering to the steel industry’s rules. Factory-born structures are now resonating with place, emotion, and purpose. We see not only the development of a building system during this transition, but also the emergence of a new design language that is incredibly modern, light, and lightweight.
“Architecture is not based on concrete and steel… It’s based on wonder.” — Daniel Libeskind, Polish-American architect
“Pre engineered buildings offer architects design solutions that have a minimal carbon footprint … fabricated in a controlled environment … minimal wastage … sustainable design.” — Ar. Sumit Dhawan, Cityspace82’ Architects
“As an architect, you design for the present, with an awareness of the past, for a future which is essentially unknown.” — Norman Foster, British Architect



