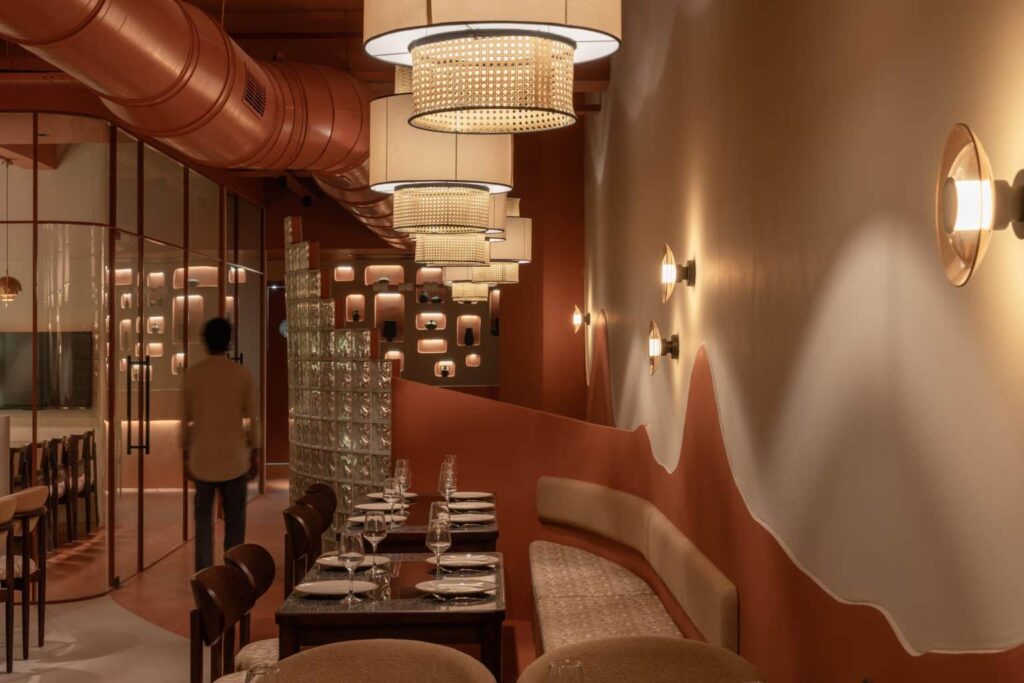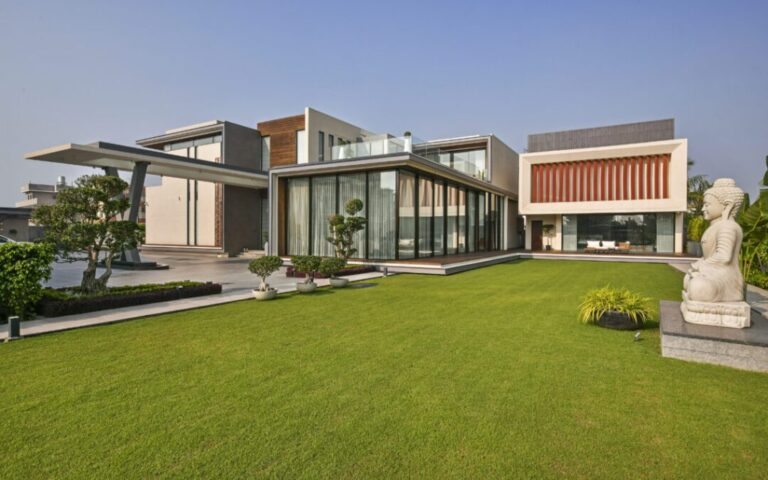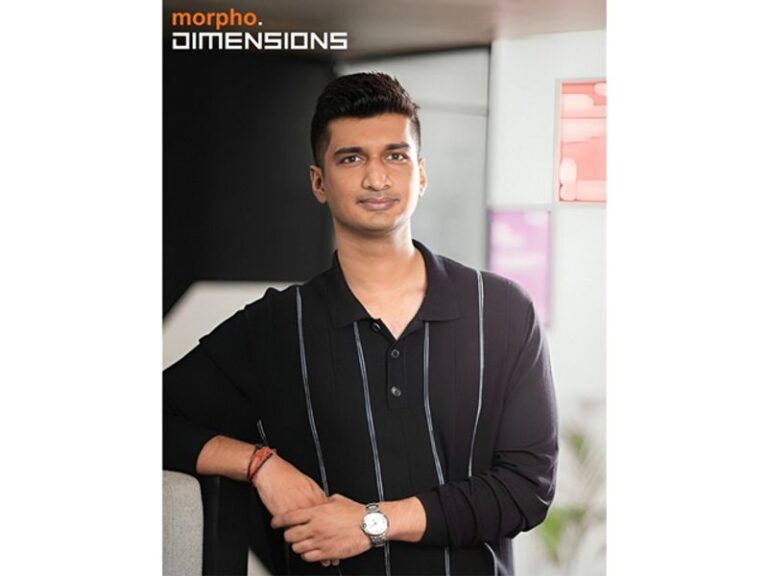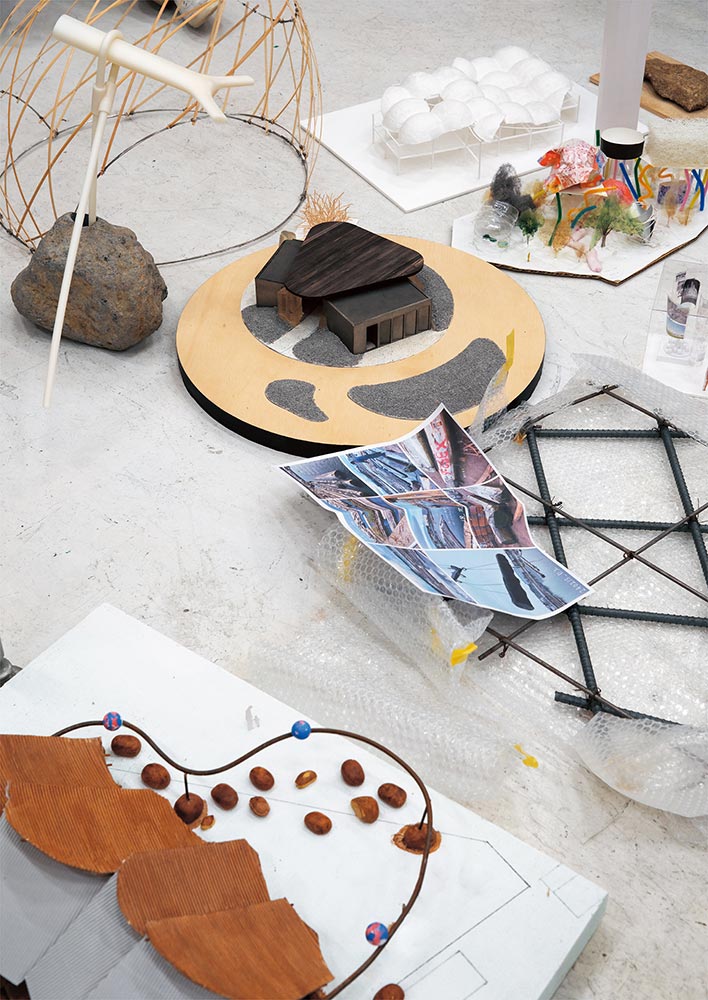CHENAB, a major river flowing through India and Pakistan, is one of the five principal rivers of the Punjab region. Every corner of the restaurant is crafted to reflect the flowing waves, from the floor to the walls, with terracotta hues symbolizing Punjab. Glass-textured bricks mirror the movement of water throughout the space. The entire interior is layered with micro-concrete textures, while brown-tinted wall sconces and pendant lamps made of cane and paper add a warm, inviting atmosphere.
Fluid form and function
Upon entering the restaurant, you’ll find a variety of seating options to choose from, ranging from couple booth to comfortable sofa seating. The open-plan layout features two booths made of glass bricks, designed to maintain a seamless flow of light and sensory connection. These booths offer seating for both two and four people. The AC ducting also has been designed with a wave pattern, creating the illusion of it seamlessly flowing into the space.
The seating arrangements are seamlessly integrated into the overall design, enhanced by terracotta-textured walls with a pitted finish and a deep red-hued ceiling. Some of the seats are fully upholstered, while others are raw, adding a subtle contrast that complements the wooden surfaces throughout the restaurant.
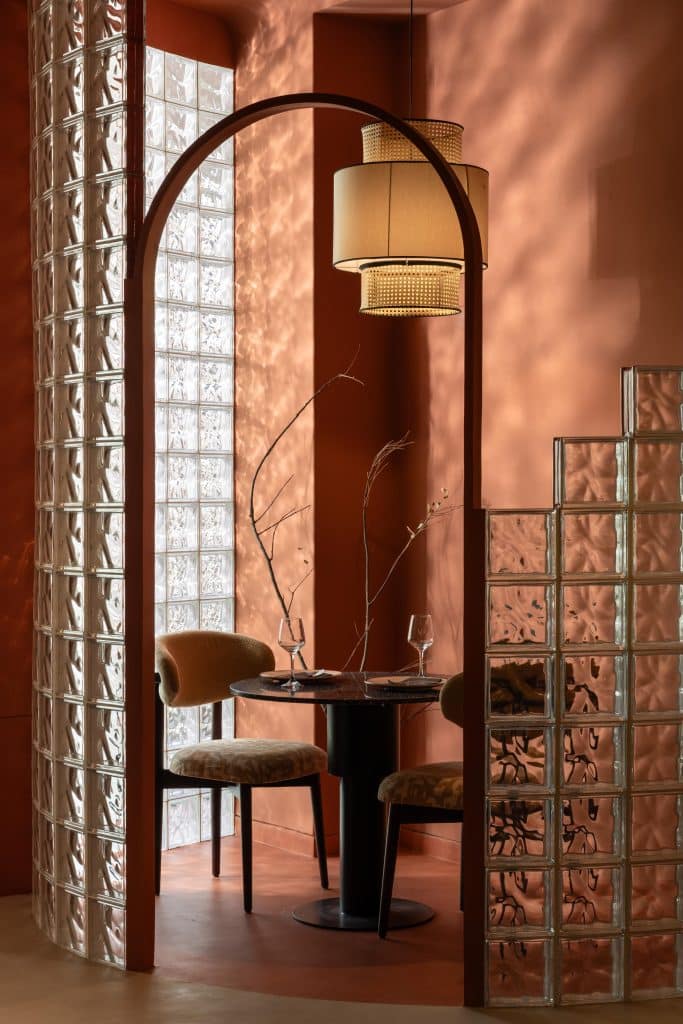
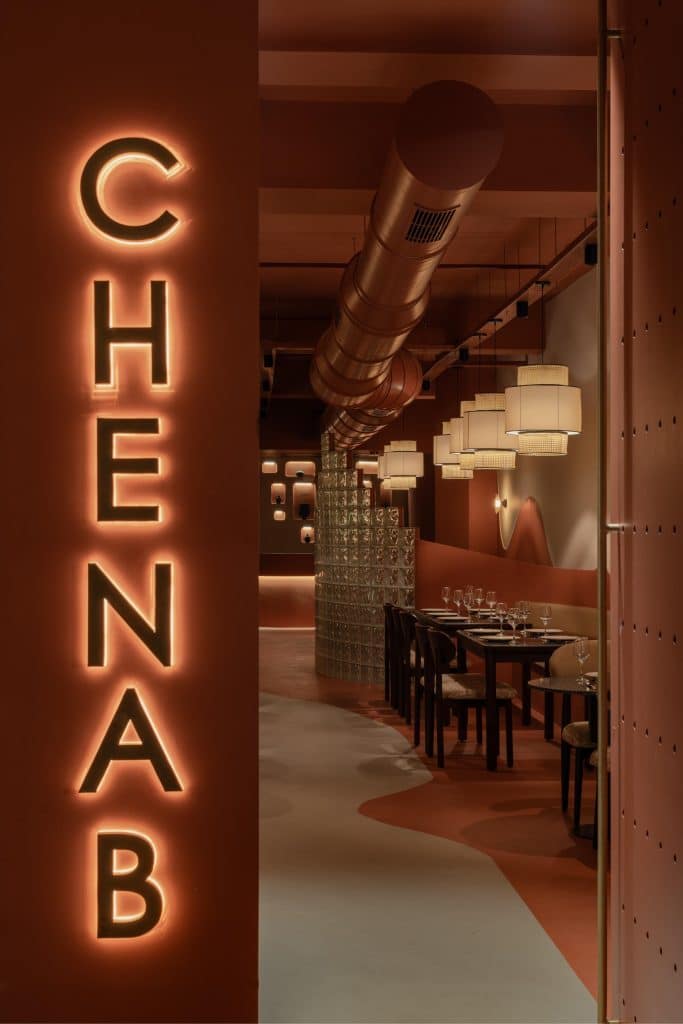
Textures in motion
The flooring features gentle waves, creating a dynamic sense of movement and visual harmony within the space.
The tables are a mix of black-and-white terrazzo slabs set on metal stepping legs. Further into the space, the tables combine dark wood frames with black-and-white terrazzo slabs and brown-tinted glass, offering a break in the table top design.
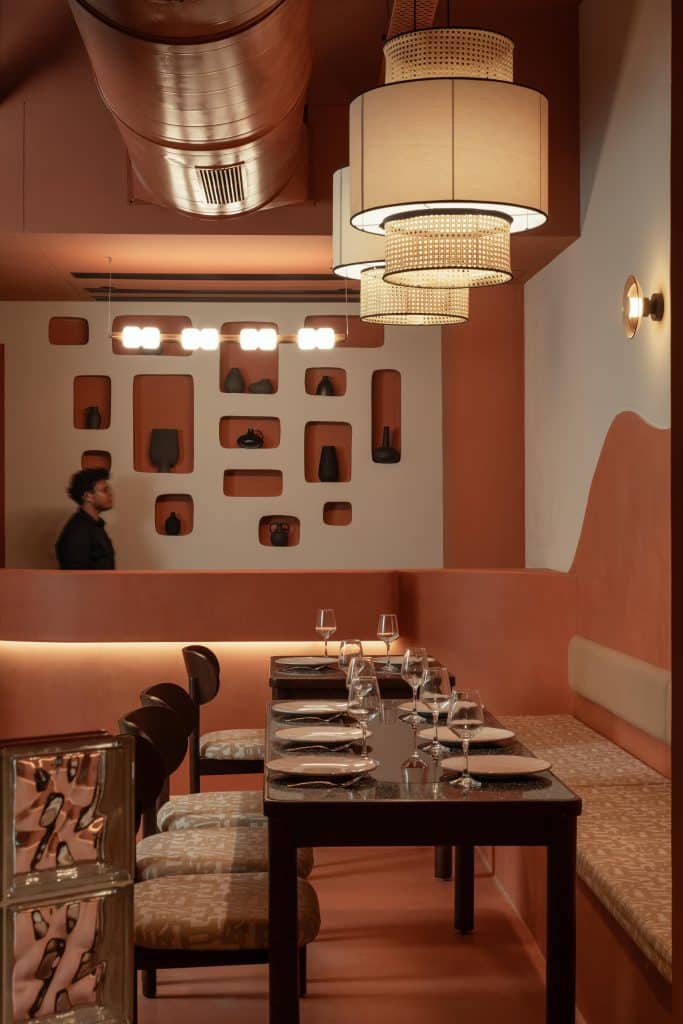
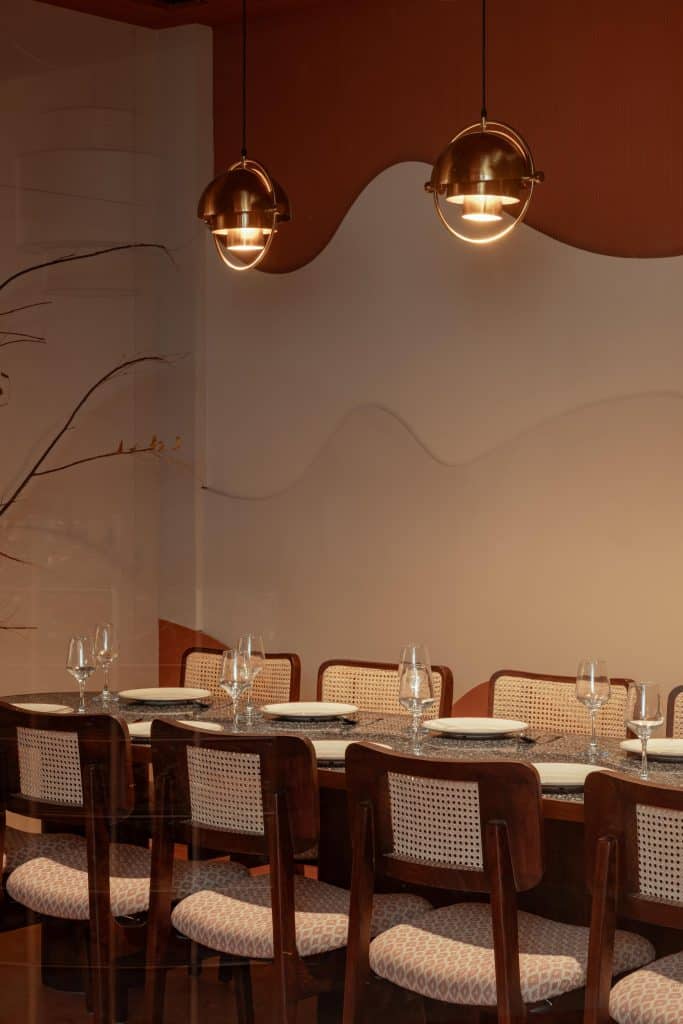
This design element extends into the adjacent private dining area, where a live-edged wooden table sits beneath a wall that mirrors the curves and flow of the Chenab River, symbolizing its significance. Brass pendant lamps and cane chairs, each with its own distinctive style, add character to the room.
Glass bricks-textured screens heighten the dramatic effect by casting intricate shadows as natural light filters through them.
Heritage in flow
The wave motif from the wall transitions into the counter space for billing, with niches behind it showcasing miniature vases to enhance the aesthetic. The bathroom continues the theme with curved mirrors and brick tiles, maintaining the restaurant’s cohesive ambiance.
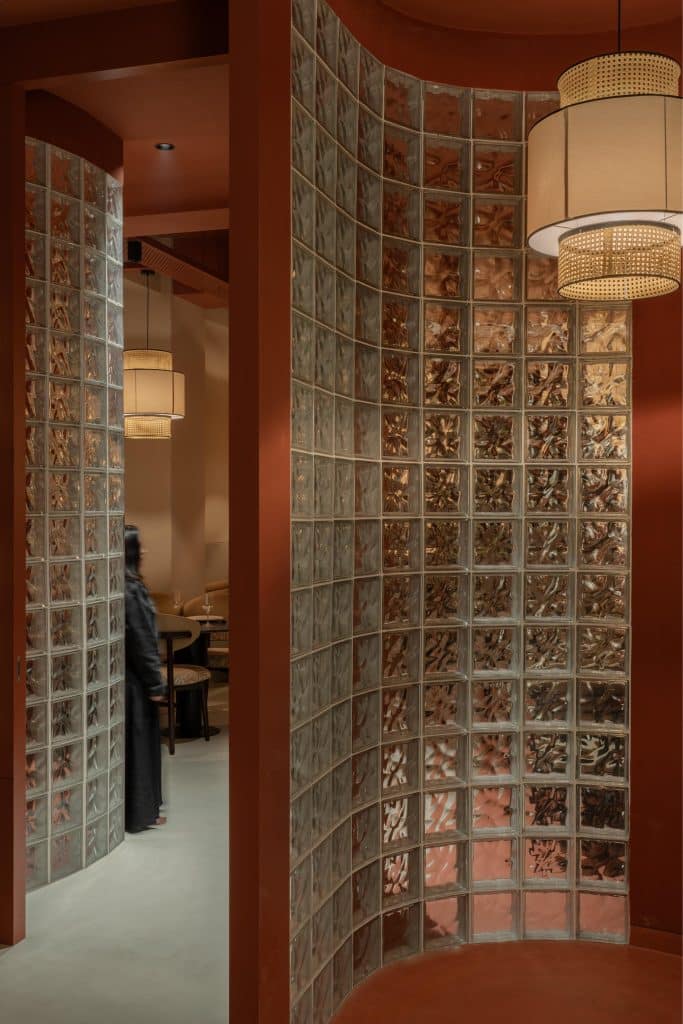
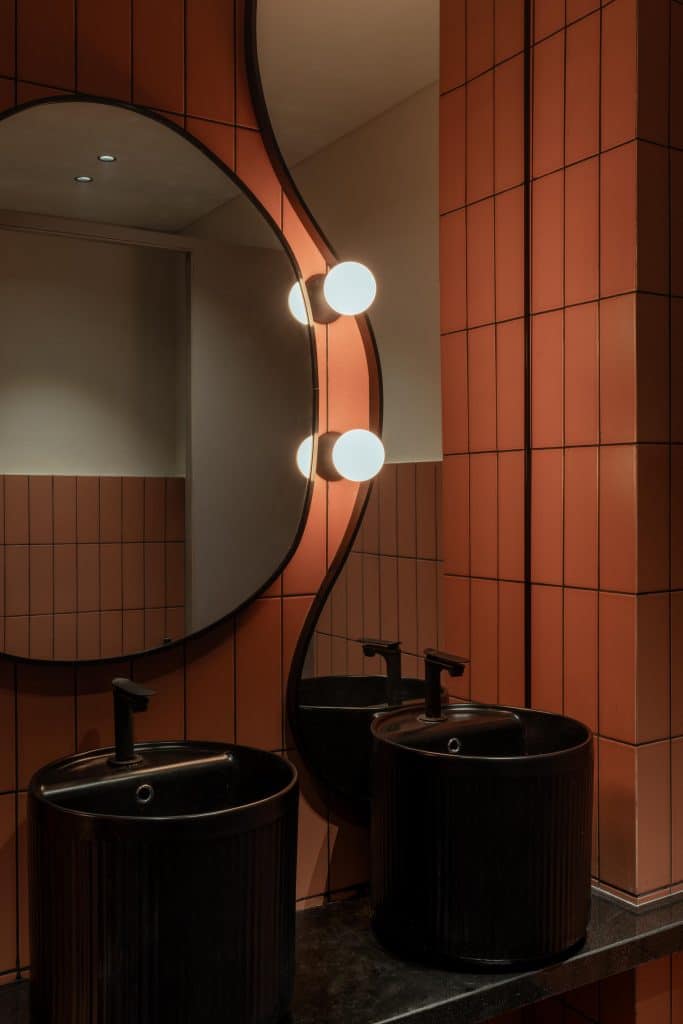
Story behind the CHENAB A journey that begins in pre-partition Lahore, the cherished butter chicken recipe carries a rich family history that spans three generations. The “CHENAB,” a significant river flowing through both India and Pakistan, is one of the five main rivers of the Punjab region. The client, deeply rooted in Punjabi heritage, desired a powerful link between the past and the present. A standout feature of the space is the canopies made from glass bricks, which extend outward from the walls. Upon entry, there is a photo booth, and once inside the restaurant, you’ll find a two-seater and a four-seater table positioned throughout the space.
Fact file:
Name of the project: Chenab
Location: Ahmedabad
Area: 1.800 sq ft
Type: Hospitality Interior Design
Design firm: Studio Poche
Photography: Harsheen Mengar



